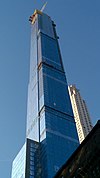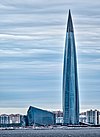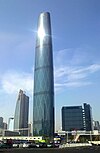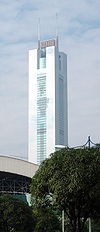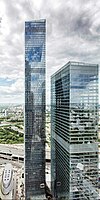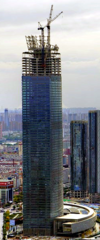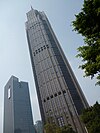This article will provide insights into the following topics:
- What are the top 10 tallest towers in the world?
- List of Tallest Buildings
The huge, tall and massive buildings designed intricately, touching the sky are a very common sight, and everyone from the little kids to the old people are fascinated by them. In fact, similar to this, is the concept of multi-storeyed apartments, the shopping complexes for cars etc. In many developed and developed countries, these high rise buildings are being increasingly constructed for opening up offices, restaurants, shopping malls etc. A lot of effort is required as they are made strong enough to withstand earthquakes, floods and gusty waves. The interior, as well as the exterior, are magnificently laid out by the architects who consider the material to be used and the complete designing of the building.
BURJ KHALIFA
With a height of 829.8m, it stands in Dubai. The construction started in 2004, completed in 2009 although opened in 2010. It was designed by the firm Skidmore, Owings and Merrill with Adrian Smith as chief architect and Bill Baker as chief engineer. The building encompasses an area of 30947square metres and houses many homes, hotels, Dubai Mall, famous Artificial Burj Khalifa Lake. The structural system consists of aluminium, reinforced concrete and steel. The design is akin to Islamic architecture, and it has broken several world records. Many pieces of art adorn the interior, and residential lobbies display the work of Jaume Plensa. Sky lobbies have the swimming pools too, and almost all the residential apartments were soon within minutes of their launch in the market. Proper facilities of water pumping, air conditioning and window cleaning are provided there. It also is the home for many of the attractions like the Dubai Fountain, the world’s highest observation deck, park based on the desert plant, Hymenocallis.
SHANGHAI TOWER
It is located on Yincheng Middle Road Lujiazui, Pudong in Shanghai, with a height of 632m. It’s construction started in 2008, completed in 2014 although the inauguration was done in 2015. The chief architect was Marshall Strabala and Jun Xia and Thornton Tomasetti Cosentini Associates as the chief engineer. The building has separate areas for retail, leisure and offices. It has around 9 cylindrical buildings within it stocked upon one another, 128 floors and a double-layered glass wall with outer wall twisting along. A beautiful panoramic view of the city can be seen through it.
It has the world’s second-fastest elevator and a well developed vertical transportation system with extremely fast escalators, in fact, the fastest ever used for office work.
The most spectacular feature is that it has been designed to capture even rainwater for internal use and recycling of a portion of wastewater. The greenery has not been completely ignored, and proper attention is paid even to this aspect. Heating and cooling systems run on geothermal energy.
PING AN FINANCE CENTRE
A 115 storeyed, 599m tall building stands in Shenzhen, Guangdong. Its construction started in 2010 and got completed recently in 2017. The building was mainly designed by Kohn Federer Fox Associates, covering an area of 378600 square metres and has many offices, hotel, conference centres and high-end shopping mall. It is well connected to neighbouring commercial and residential properties and even to the Pearl River Delta’s rail corridor. It has the shape of a steel cable, and at the top, a prismatic look with facades tapering to form a pyramid and this look is further emphasised by super composite columns extruding beyond the building envelope. The facade is essentially made of stainless steel as it is resistant to corrosion and the best part is a streamlined shape that is beneficial both for structural and wind performance even reducing the baseline wind loads by 35 %. The structural material mainly used is the core of reinforced concrete, concrete encased steel columns and steel floor planning.
ABRAJ AL BAIT
It is 601m tall and was constructed to cater to the needs of visiting worshippers and pilgrims. In fact, it is a government-owned complex of seven skyscraper hotels in Mecca, Saudi Arabia. The construction started in 2004 and was completed in 2012. It is very close to the world’s largest mosque, The Great Mosque of Mecca and even has two large praying rooms for the pilgrims ( separate for men and women ). The central hotel tower, Makkah Royal Clock Tower has the world’s largest clock tower face. The developer is Saudi Binladin Group, and the chief architect is the German architect, Mahmoud Bodo Rasch along with his firm, SL Rasch GmbH. It also has 5-star hotel owned by Fairmont Hotel and Resort.
LOTTE WORLD TOWER
It is 123 storeyed, 556m tall and located in Seoul, South Korea. The construction started in 2011, completed in 2016 and building got opened in 2017. The main architect was Kohn Pedersen Fox, Lotte Engineering and Construction as a developer, and Leslie E.Robertson Associates were the main structural engineers. It has retail components, 7 starred luxury hotels, offices, officials and separate top ten stories for general public use. It has a proper entrance floor, view floor, Sky Friendly Cafe, Sky terrace, Photo-zone, Seoul Sky Cafe, lounge and bars. Skylight of Seoul Sky is in fact the highest glass floor observatory. The speciality of this building is that roof structure is designed so as to withstand the weight without reinforcing pillars, endure earthquakes up to a magnitude of nine and winds up to 80m/s. the design is like that of a slender cone with convex, curved sides and exterior of pale-coloured glass-like in Korean ceramics.
ONE WORLD TRADE CENTER
The building has a height of 541m and is present in Lower Manhattan, New York City. It is the tallest building in the western hemisphere which was originally constructed in 2006, sadly destructed due to the September 2011 attack and was reconstructed till 2013. It is bound on the west by West Street, in the north by Vessey Street, in the east by Washington Street and in the south by Fulton Street. Although, it still resembles the original twin towers now the base is made of concrete and 54m high to prevent ground attacks and for security reasons. It even has below-ground utility relocations, footings and foundations too. It has a single layer of refractory glass and on the top is a sculpted antenna. The beautiful building was designed by the architect David Childs, of the firm SOM. The interior is based on some symmetry and traditional designs. It has 104 labelled floors although only 94 stories and covers an area of 3700 Square metres. The base has a public lobby with mural paintings, sky lobby, office floors, three-storeyed observatory and three eating venues at the top.
GUANGZHOU CTF FINANCE CENTRE
Furthermore called East Tower, it is 530m tall and located in Guangzhou, Guangdong. It has a twin tower too, which is called the West Tower. It has 111 above-ground floors, 5 below ground floors and also has shopping malls, offices, around 365 apartments, 251 hotel rooms. These things require different sized floors, and hence, the building has been accommodating in the same way. It covers an area of 507681 square metres and has the world’s fastest elevator. The building was planned by the firm Kohn Pederson Fox, developed by New World Development and the chief structural engineer was Arup Group. The project got commenced in 2009 and got finished off by 2016. The base lays on a high bedrock, has an eight-floor podium and eight mega concrete columns which are thicker to give a look of Chinese seismic codes. The top of the building is curved, and it has also been made environment friendly by efficient chillers and solar panels on the roof.
TIANJIN CTF FINANCE CENTRE
It is the second tallest building in Tianjin, and its construction started in 2011 was recently completed in 2019. It is located on the outer district of Tianjin Economic-Technological Development Area and has around 266 apartments and 365 hotel rooms. It has the design like that of a curving glass with eight sloping mega columns that connect the centres and corners of all four elevations. These mega columns are sensitive to seismic waves, essential for gravity and lateral systems. They further increase the stiffness of the outer area, and the facade also strengthens the curved shape of the building. It gives a sparkling look too. The architecture firm involved was Skidmore, Owings and Merrill in collaboration with Ronald Lu and Partners, and they only were the structural engineering firm. The developer was New World Development. The surface area has been minimised to lessen the effect of wind, sun and moisture. The aerodynamical shape curtails its falling chances.
CHINA ZUN
It is located in the central business district of Beijing, 109 storeyed and 528m tall. It has been given such a name because Zun refers to an ancient Chinese wine vessel and similar to it is the building’s design. The chief architects are TFP Farrells, KPF, BIAD, with CITIC Real Estate as the developer and Arup Groups as the structural engineer. The construction began in 2011 and got completed in 2018. It has 60 floors of office space, 20 floors of luxury apartments, 20 floors of the hotel with 360 rooms. The main concept behind the design is of a transforming shell that gradually kneels to give a dramatic effect. Analogous is the designing of the entrance, lobby and observatory deck. At the base huge supports on the corner are present and external shell is lifted up which bends forward at the four sides and it becomes transparent at the pinnacle. It lights up at night, forming a beacon. The base is large for support and adding contrast. Proper designing has also been done in relation to the seismic waves that frequently strike this region.
TAIPEI 101
Earlier it was known as Taipei World Financial Centre, it is the first skyscraper of 21st century and was also the tallest building till Burj Khalifa was made. The construction started in 1999 and got finished in 2004, the designing of the building is modern though traditional too. It was designed by C.Y. Lee and C.P. Wang and is located in Xinyi, Taipei, Taiwan. It has been well structured to survive earthquakes and strong winds that are common in the east of Taiwan, although it is adaptable too. The facade is double-paned and glazed, providing heat and UV protection. The building was a symbol of a new century and is also an epitome of time. The shadow of the building itself indicates the time to the insiders, and there is an enormous sundial and time is echoed at the entrance on the clock. Each evening the tower displays one of the seven colours of the rainbow each specific for a particular day. The building has eight segments, each further having eight floors and restaurants, malls, several international dining establishments too are present here.
Tallest buildings in the world
Source: List of tallest buildings
CONCLUSION
Thus we see how intricately these are designed with taking care of each and every tiny thing and the ways magnificence is added to make these a tourist spot or make them break the world records. Each building has a unique layout displaying a myriad of famous paintings, art pieces and symbolism.
Co-author: Paridhi Singhal




















